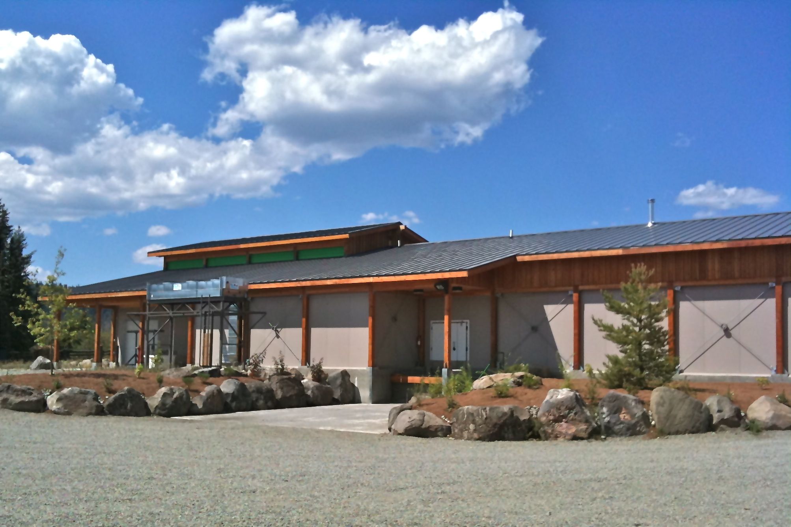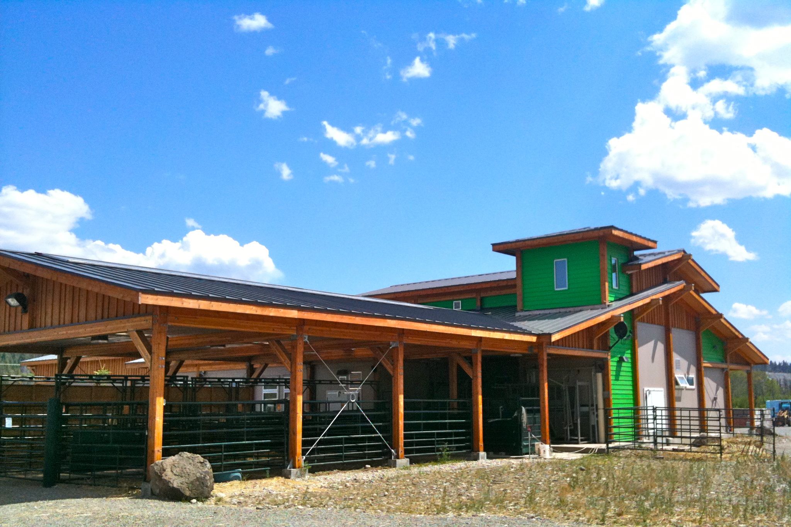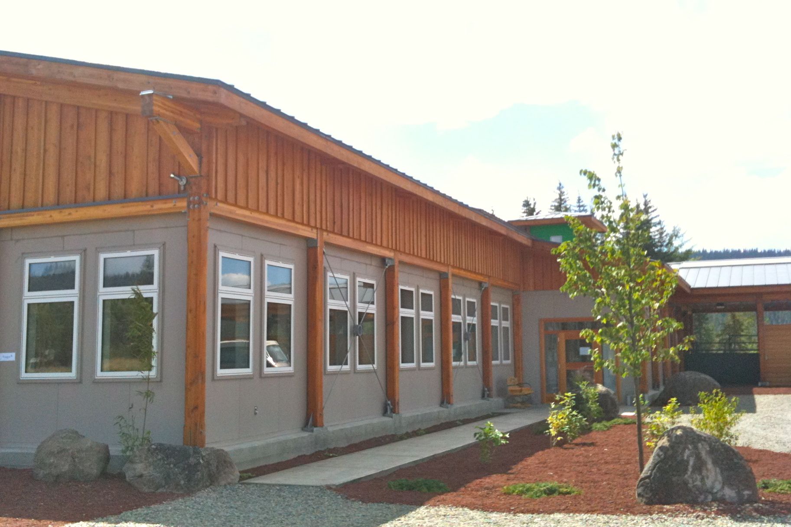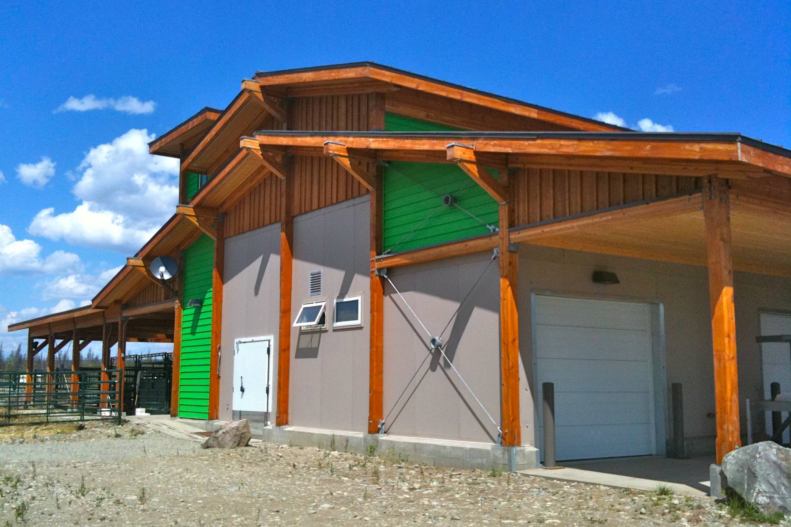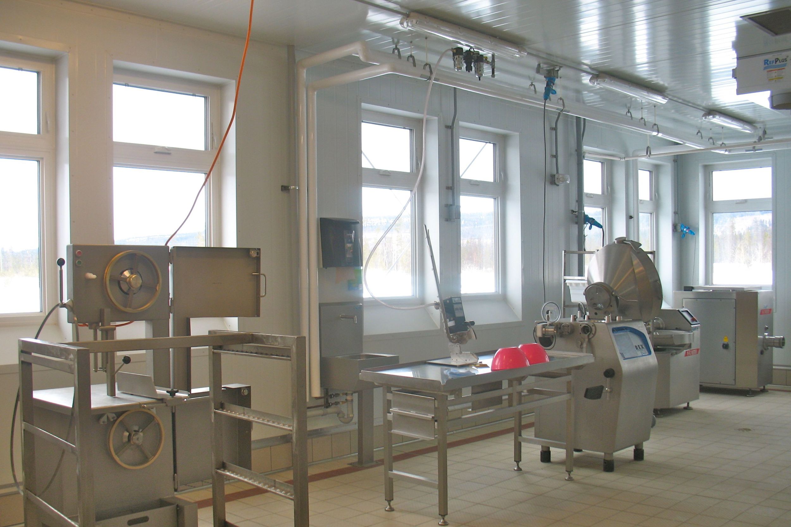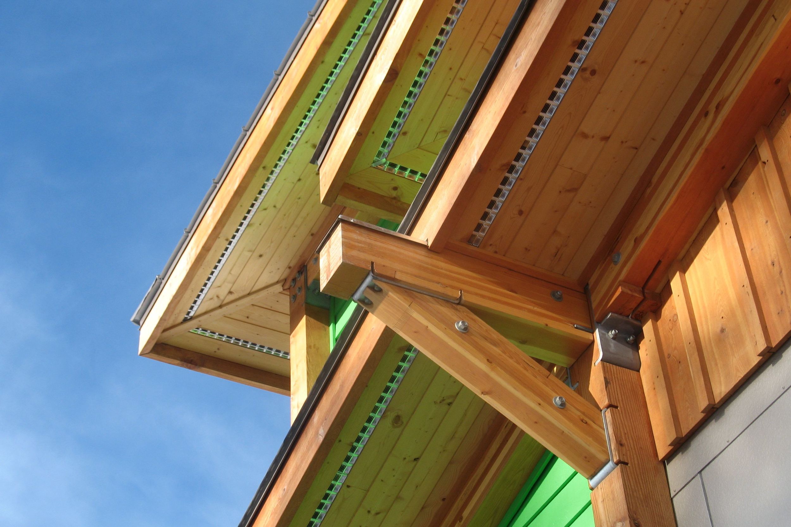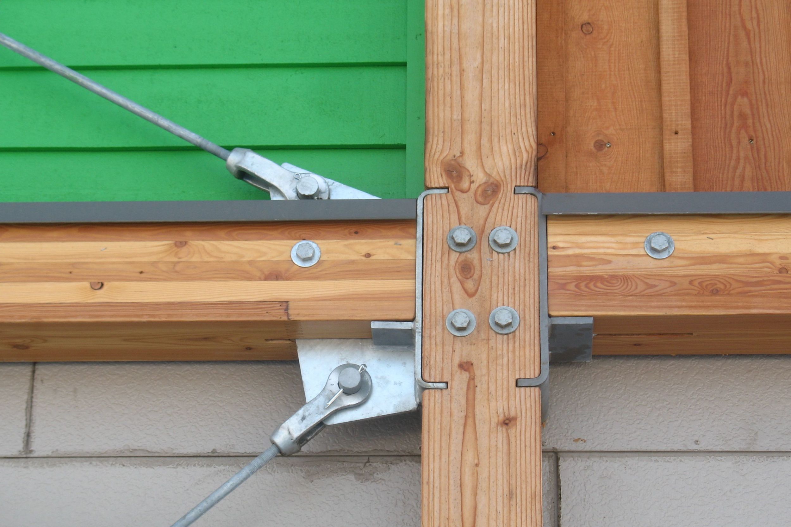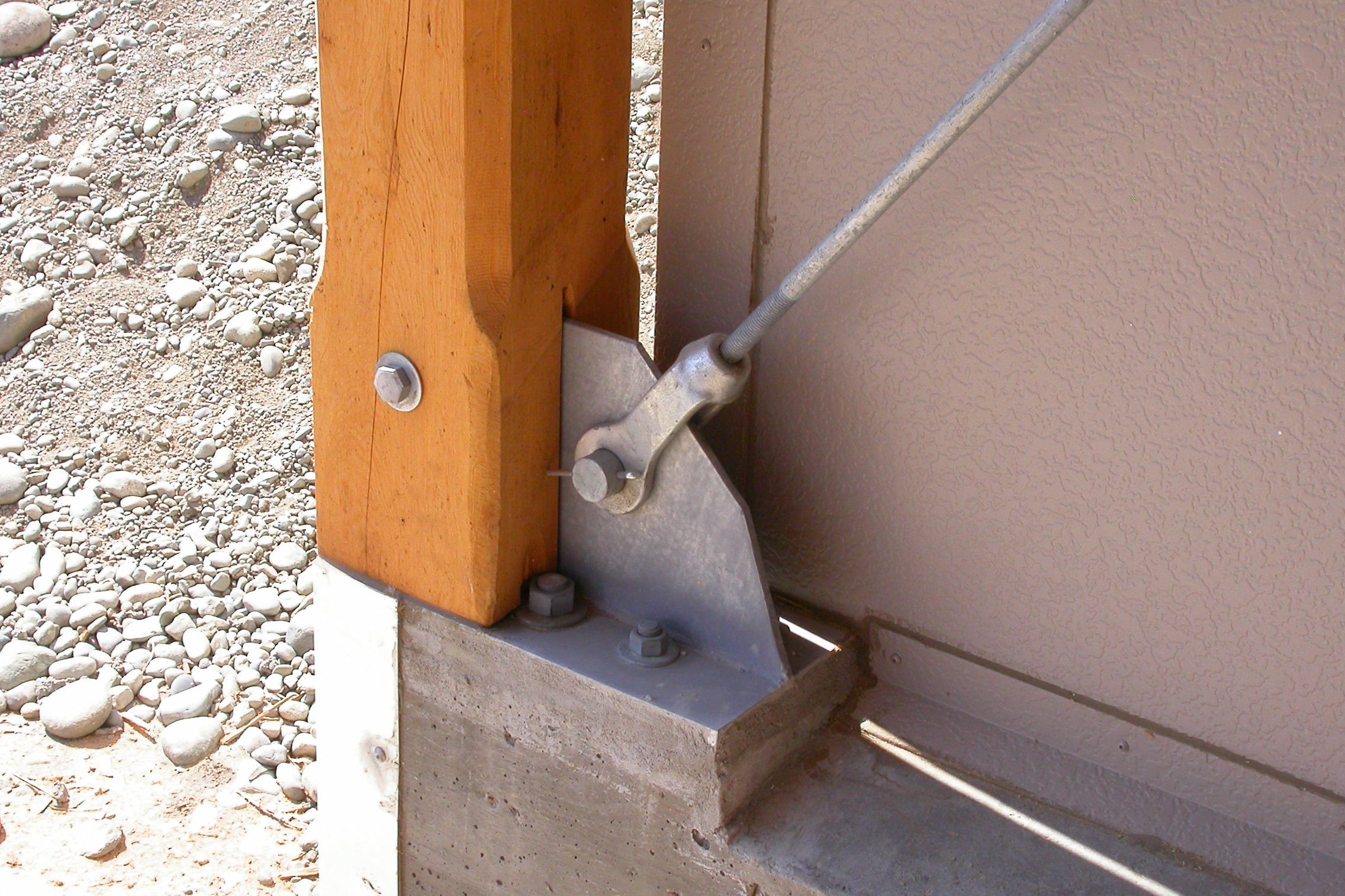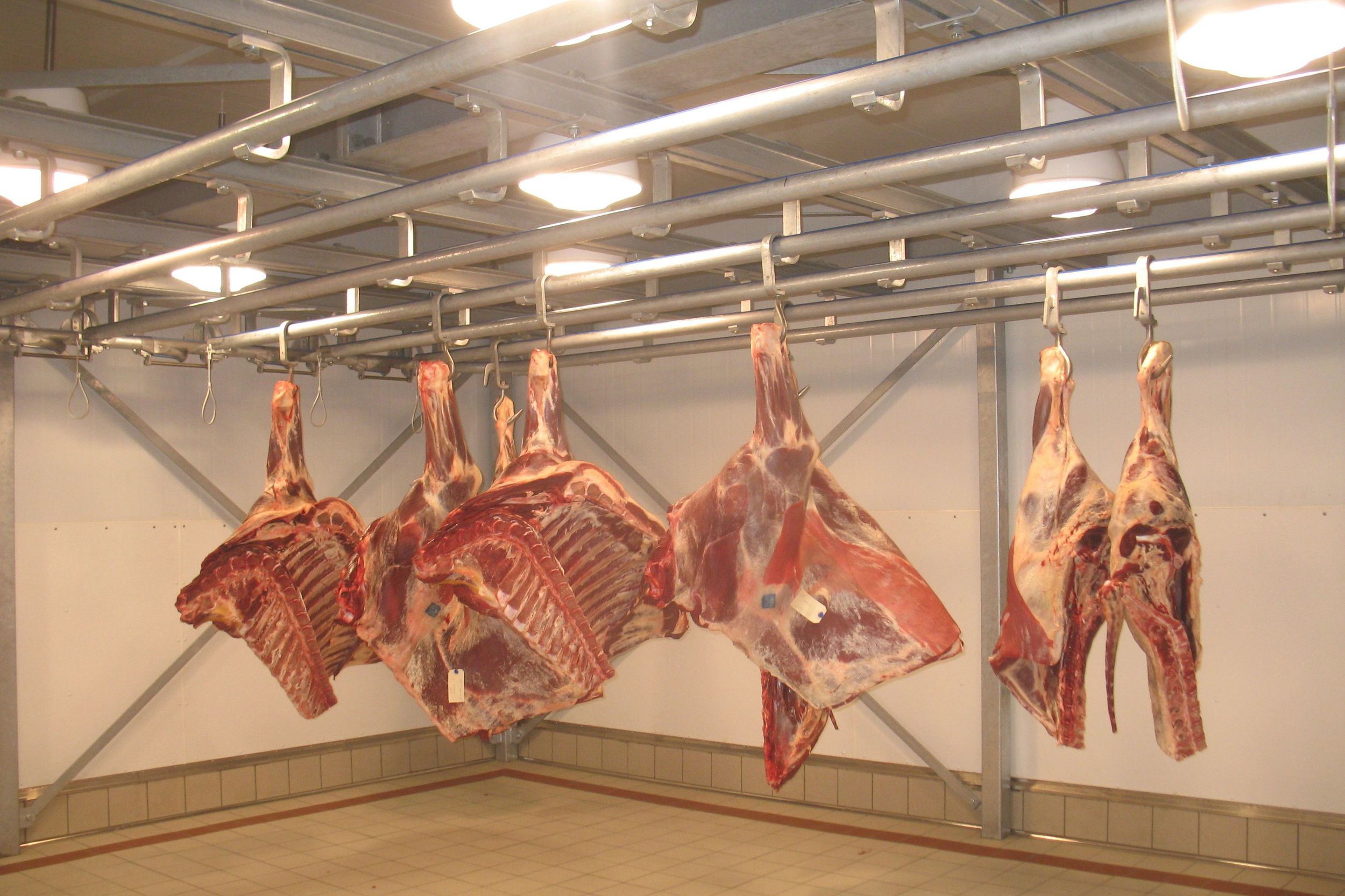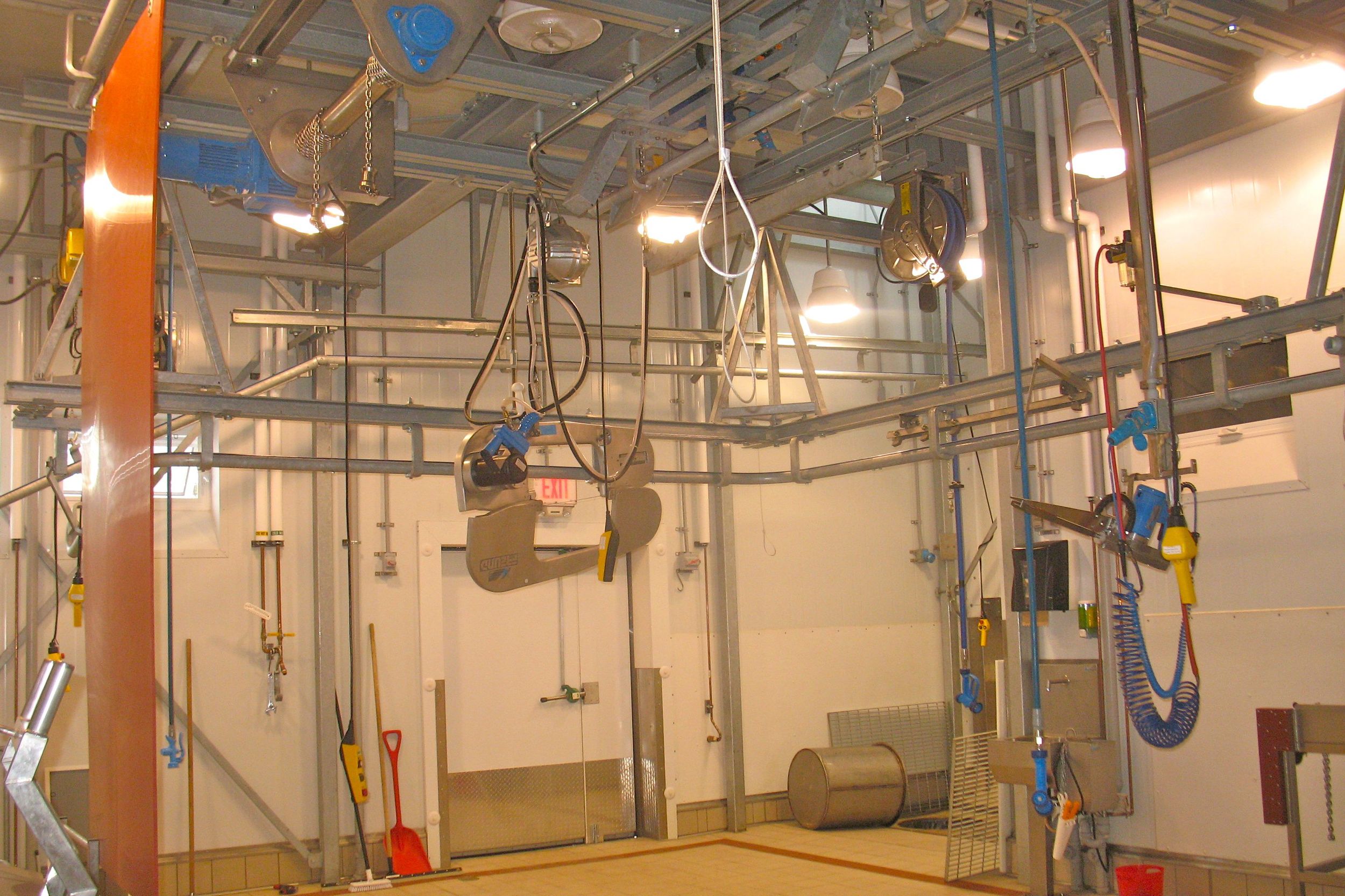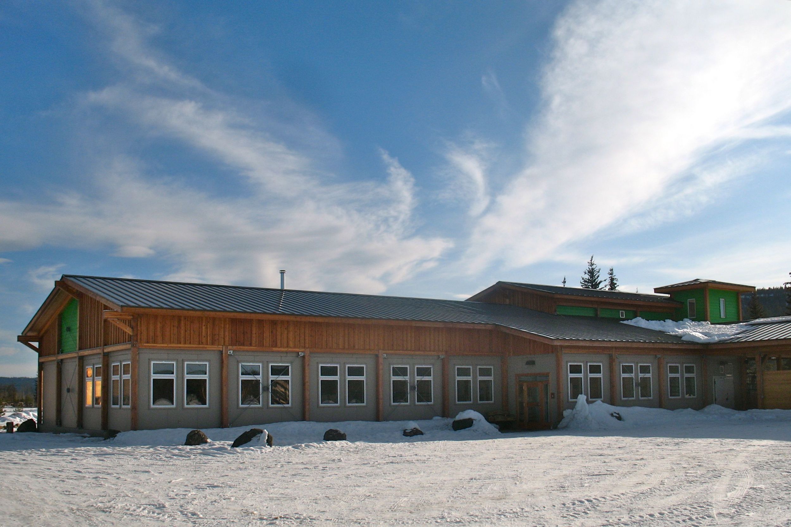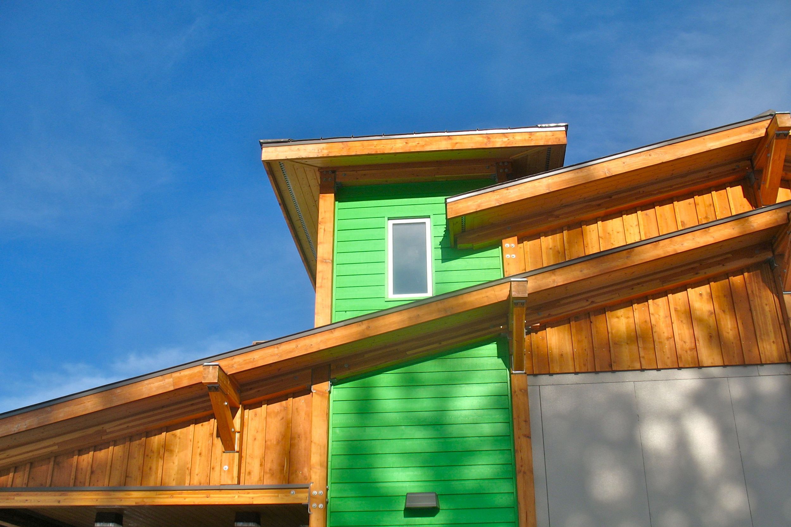Chilcotin Harvest
Completion date: 2010
Location: Redstone, BC
Typology: Industrial
Owner: Jasmin and Felix Shellenberg
Structural Consultant: Equilibrium Consulting
Contractor: owner-builder
Energy Consultant: Intep LLC
First facility of this kind to implement Passive House principles in British Columbia.
Commissioned by Jasmin and Felix Schellenberg, we designed Chilcotin Harvest, an abattoir that would complement their biodynamic ranch: Rafter 25. Strategically located in BC’s Chilcotin region, the construction of this abattoir was an important step towards the fulfillment of the Schellengbergs’ life-long dream: turning the ranch and its operations into a self-contained cycle, with the family running every aspect of the business.
We designed this abattoir following the Schellenbergs holistic approach to the land, Passive House standards, and a vertically integrated business plan for the production of organic grass-fed meat; a first of its kind in BC.
The resulting facility balances the industrial character of the building with simple forms and details. Using local ecological materials and building methods aligned with Passive House standards, our team was able to design a facility that combines a modern sensibility with a warm palette of sustainable materials that seamlessly integrate the building with its surroundings.

