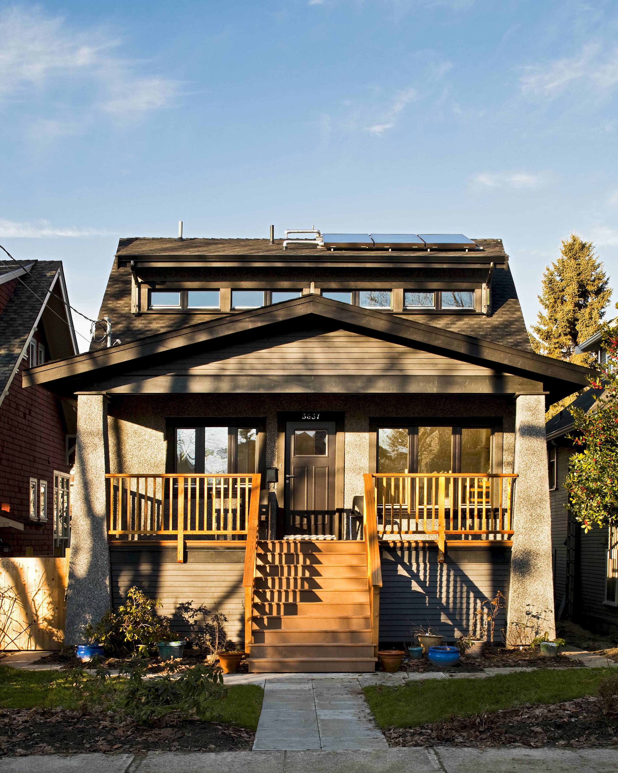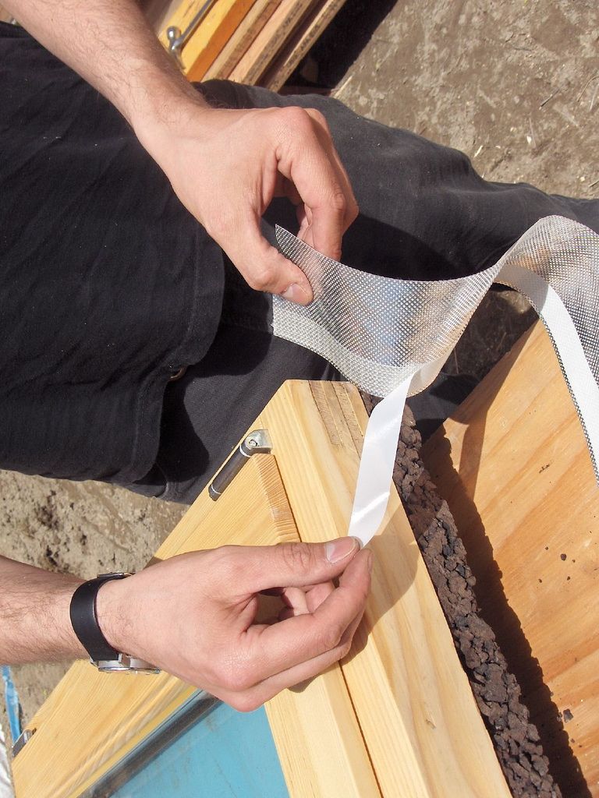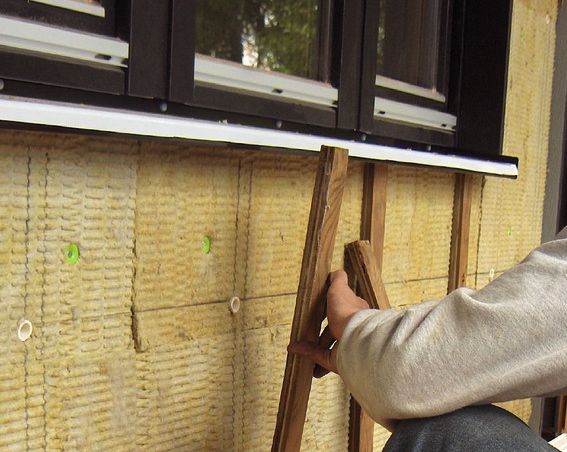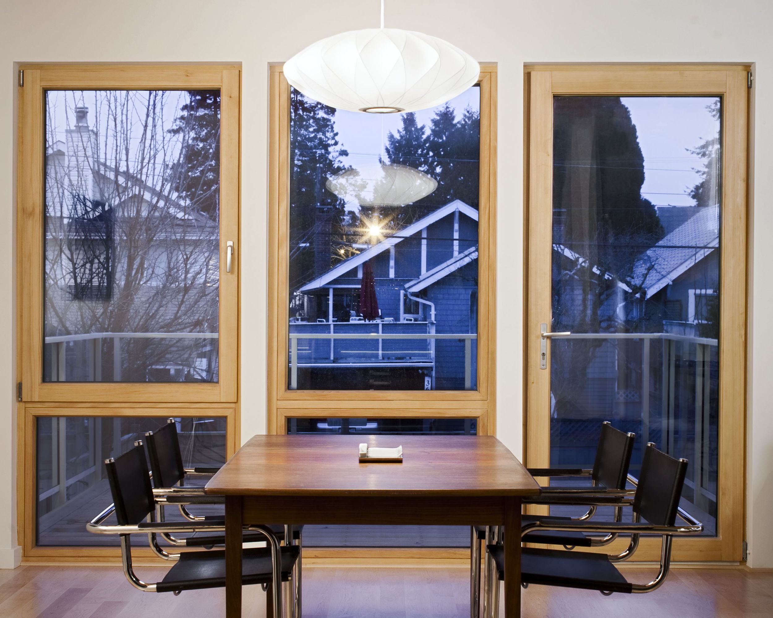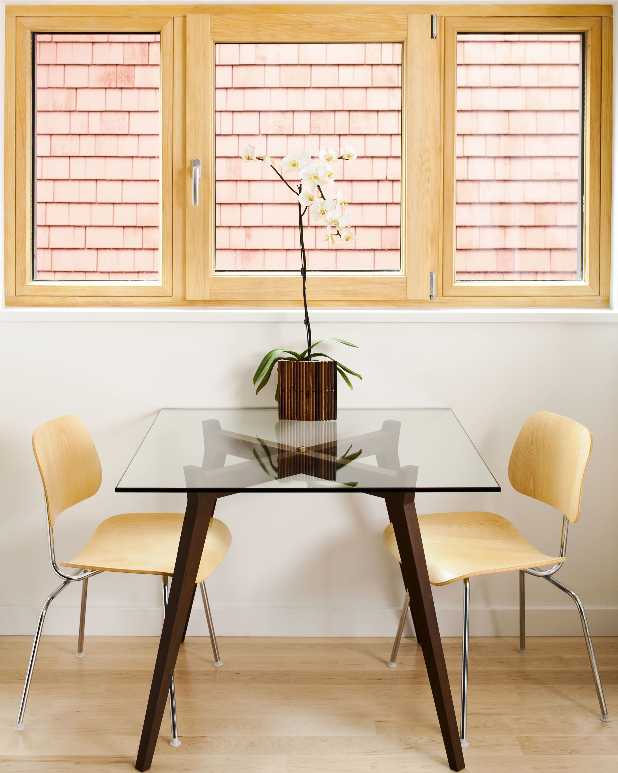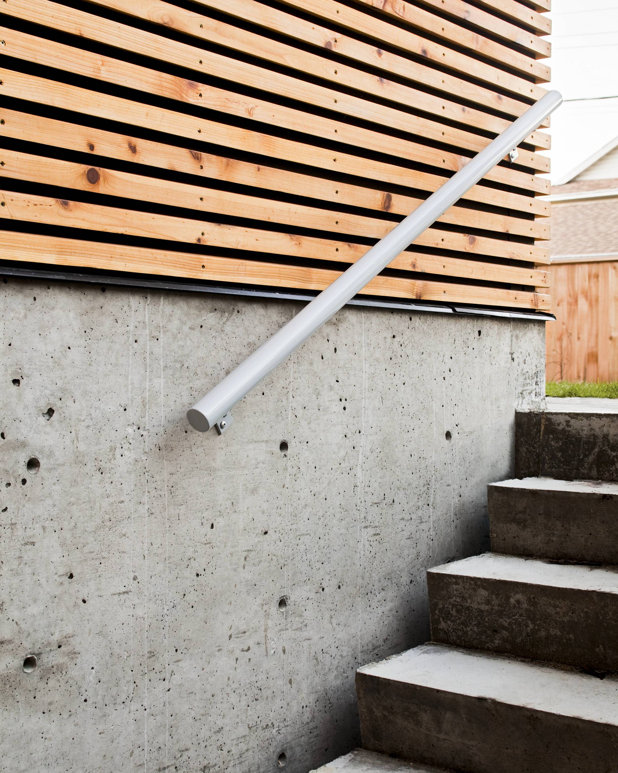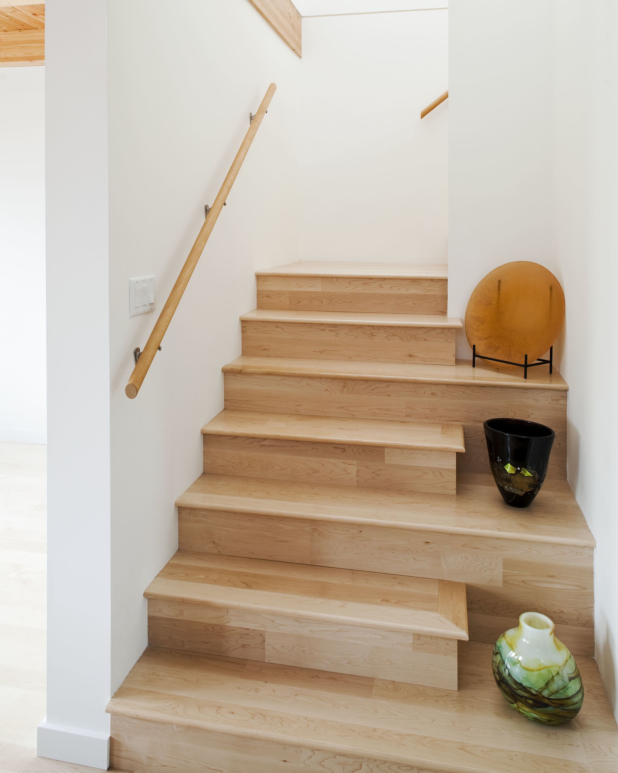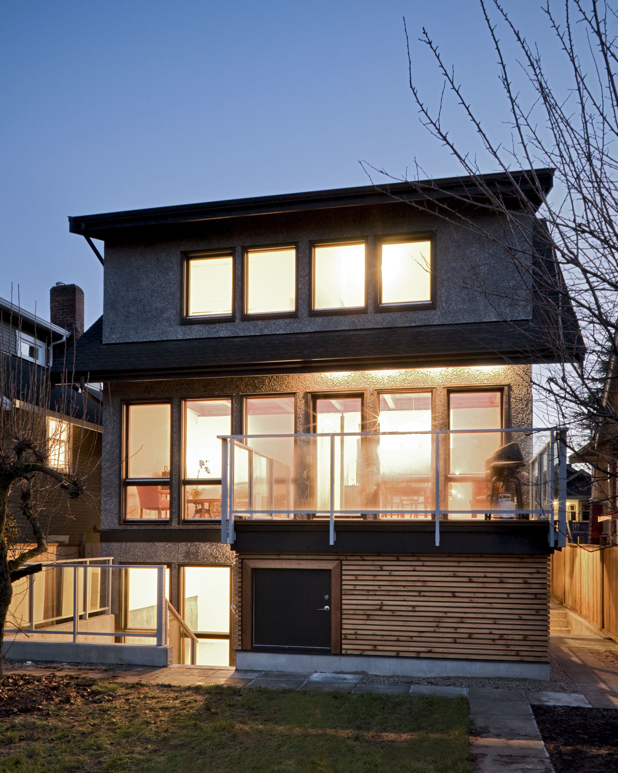Kitsilano
Completion date: 2009
Location: Vancouver, BC
Typology: Single family residential
Size: 2,300 sq.ft.
Owner: Sandra Leznoff and Robert Malczyk
Structural Consultant: Equilibrium Consulting
Contractor: Marcel Studer, Econ Group
Energy Consultant: Dr. Guido Wimmers, Dipl. Ing. LEED AP, Equilibrium Consulting
First renovation to Passive House standards in Vancouver with enhanced structural engineering.
Our clients, Sandra Leznoff and Robert Malczyk, wanted to renovate their Kitsilano character home — built in 1906 — to increase its resiliency upon natural phenomena, including earthquakes.
Teaming up with Robert Malczyk in the role of structural consultant, and Dr. Guido Wimmers as energy consultant, we were able to achieve below average energy consumption levels (28 kWh/m2/annum vs. ~100 kWh/m2/annum), and air tightness 75% more efficient than a typical new residence.
At the time, this was a huge accomplishment, as in 2010 the integration of architectural, structural and energy design was a groundbreaking approach for residential construction in British Columbia.
This home does more than just contribute to reduce carbon emissions. Consistently, Sandra and Robert’s home provides comfortable indoor temperatures and air quality that don’t rely on an external source of energy. Furthermore, the higher standards inherent to Passive House construction specifications, will allow these qualities to remain constant for many years, including continued low operating and maintenance costs for Sandra and Robert.

